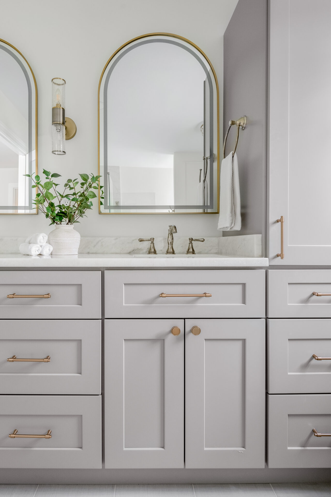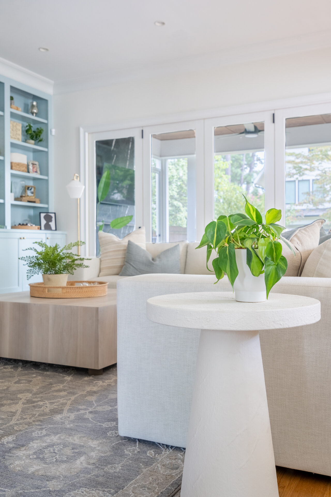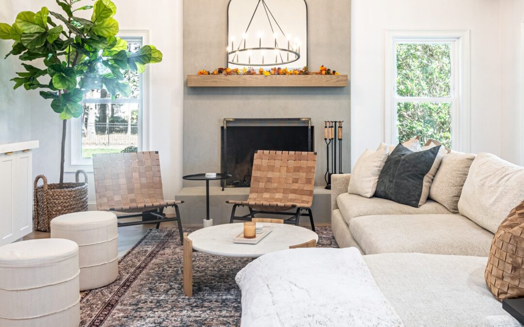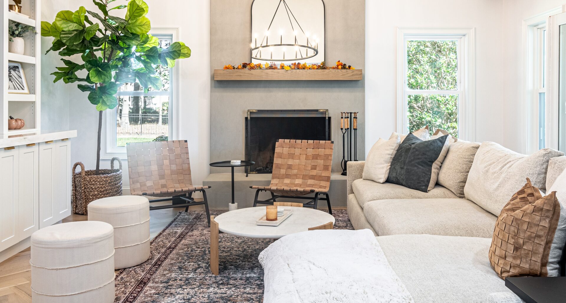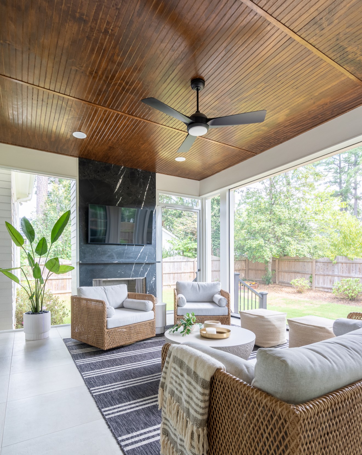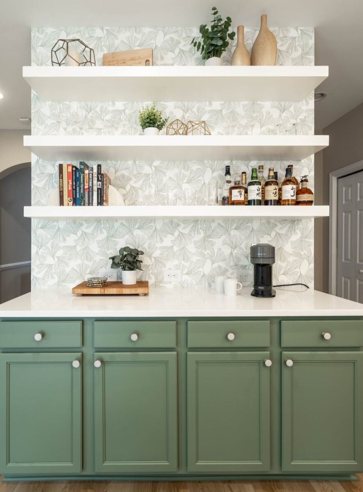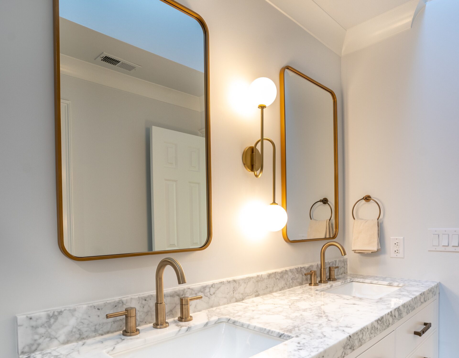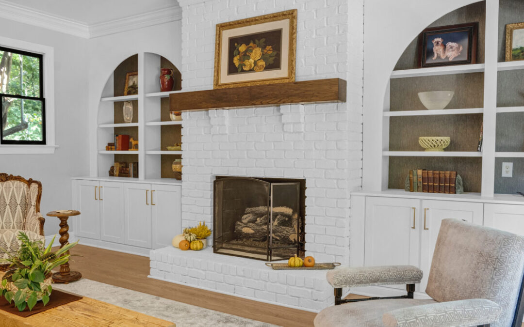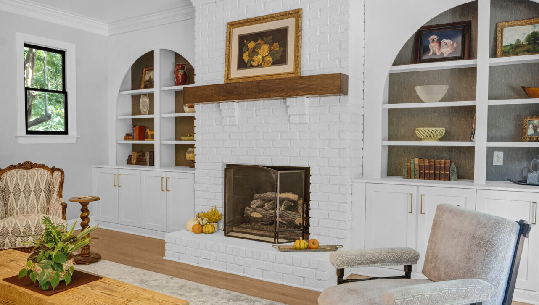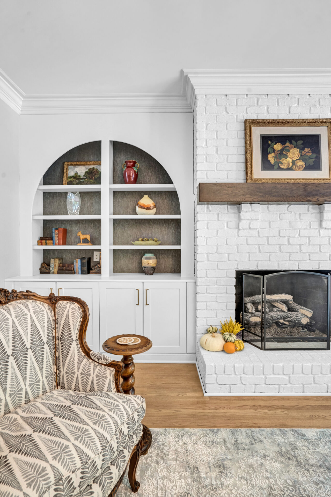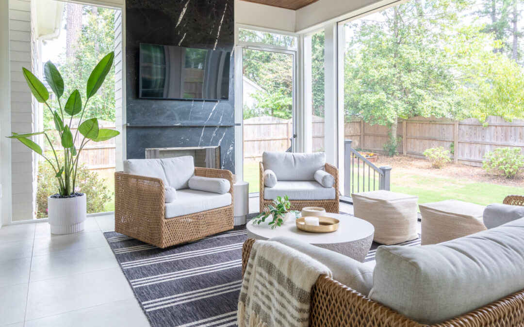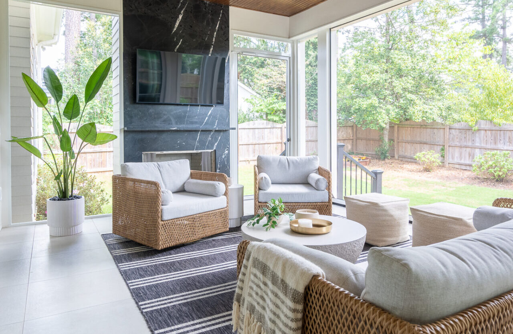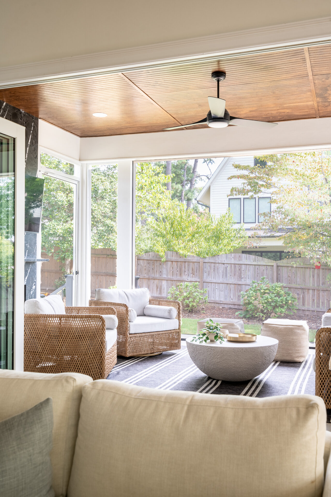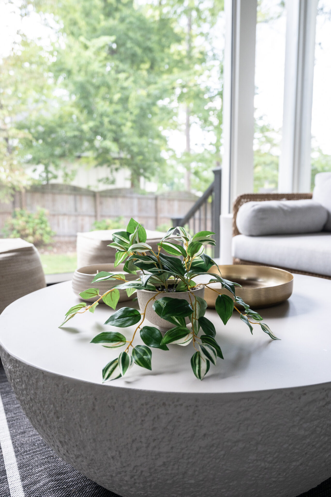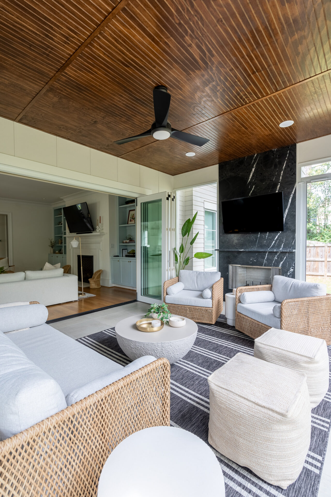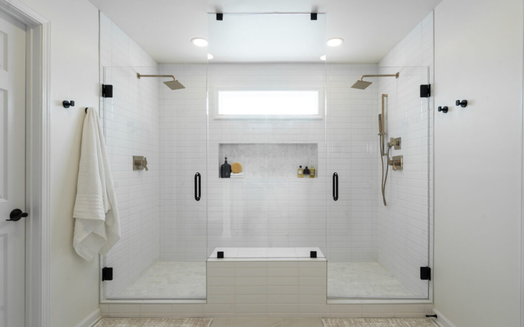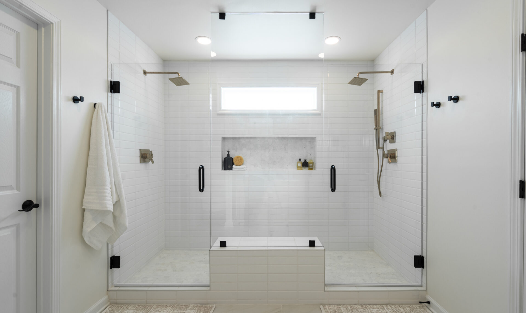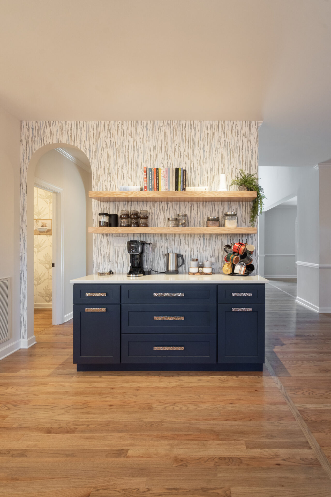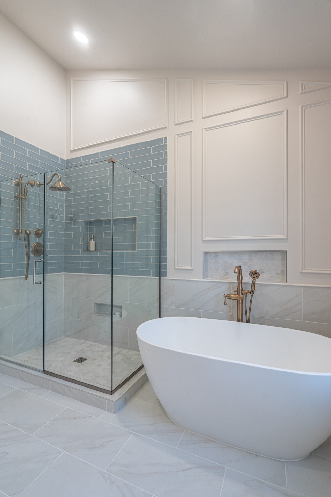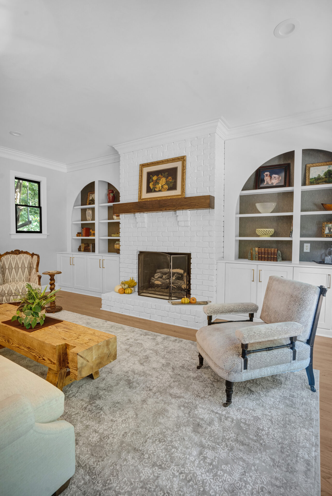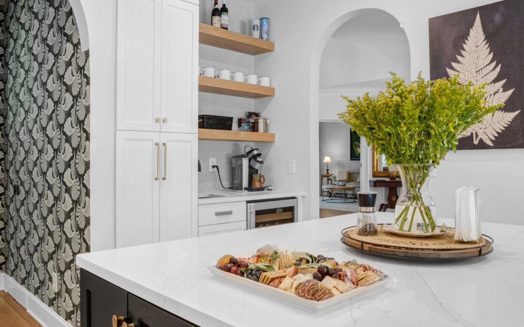
Gorgeous Greenery: Live Plants vs Artificial Plants in Your Living Space
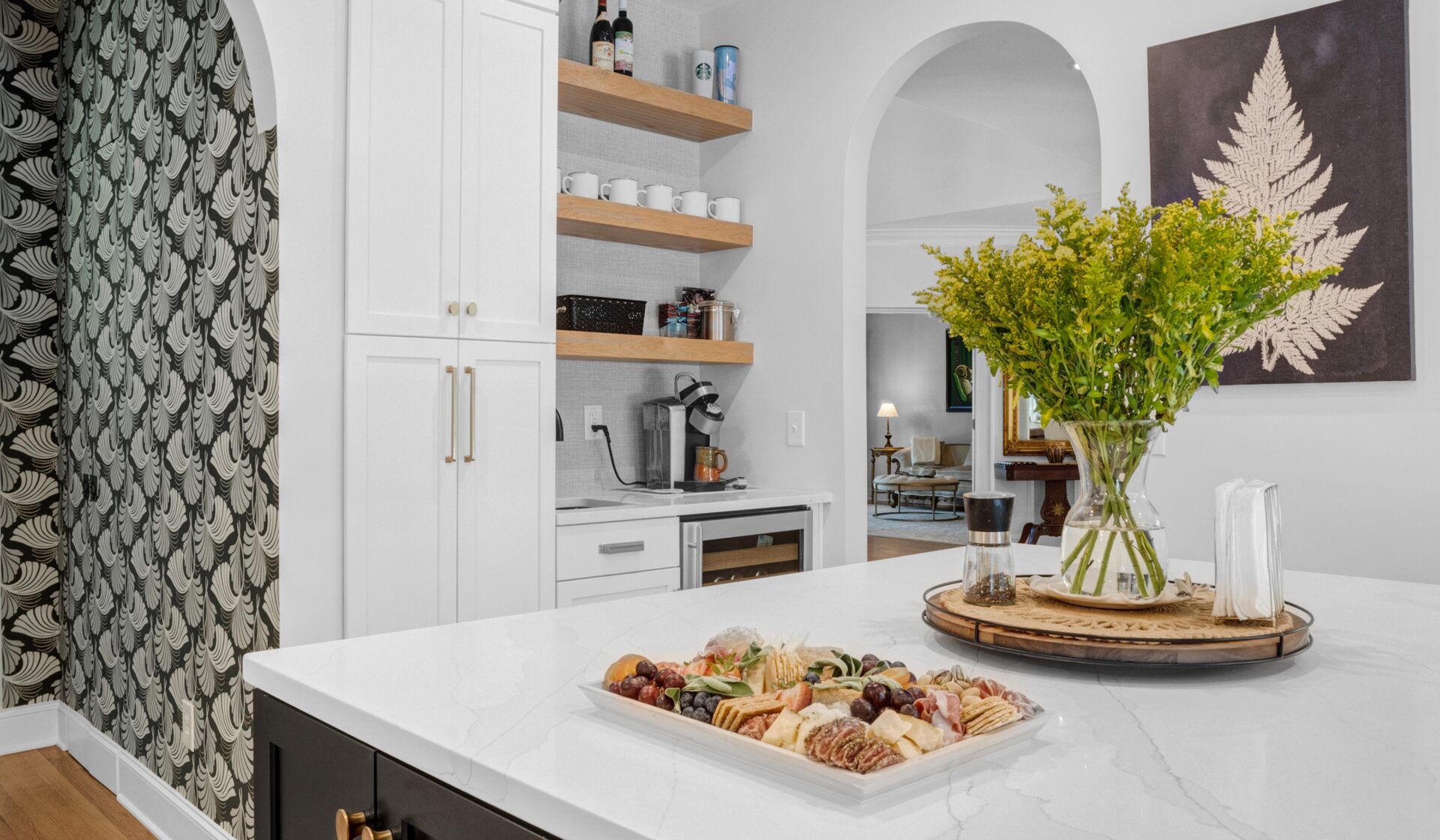
As interior designers, we love a bit (or a lot) of greenery! A pop of green can bring brightness, texture, and a touch of natural beauty to your space. Plus, the color green can improve your mood, and that’s what interior design is all about – turning houses into homes and creating beautiful, joyful spaces our clients love to live in.
At Spotted, we often use artificial plants to bring the vibe of real greenery to an interior space. But when it comes to your own space, which is the right choice – foliage or faux foliage? Here are a few things to keep in mind while deciding what type of greenery to incorporate in your home’s interior design:
Cost
While artificial plants might cost more initially, they could save you money in the long run. Once you purchase an artificial plant, there’s no more money to be spent, unless you want to buy a new pot to change up the look. With real plants, however, you’ll need to consider the cost of water, soil, plant food, pest control, and larger pots over time to accommodate growth. You’ll also need to replace real plants on occasion if you don’t have the gift of a green thumb.
Upkeep
When it comes to the maintenance of your plants, it’s obvious real plants require more time and attention than artificial ones. Real plants will need watering, feeding, dusting, pruning, re-potting, and more to thrive over time. While some plants require minimal upkeep, others might need daily care. Some people find caring for plants soothing, and some find it exhausting – so it’s a matter of preference! It’s important to keep in mind, however, that even artificial plants will require dusting to keep them clean and looking fresh.
Variety
There are hundreds of thousands of plant species on Earth, so it’s easy to assume choosing live plants for your home will offer you more variety. In reality, every plant needs a specific environment to thrive, which limits the types of plants you can grow in your own home. On the other hand, artificial plants will look just as green and beautiful in any environment, regardless of humidity, temperature, or amount of sunlight – so you can choose any artificial variety you want for your home! The selection of artificial plant varieties isn’t as extensive as real plants, but it’s improving all the time.
Environment
There’s no denying that real plants are better for the environment as a whole. However, there are a few reasons artificial plants might be better for your own personal environment. Many live plants are toxic and can pose a danger to pets and small children, while most artificial plants are non-toxic. Live plants can also attract pests or cause irritation for people with allergies. Thankfully, brands are popping up offering more sustainable alternatives to traditional artificial plants, using recycled, compostable, or biodegradable materials, so you can elevate your space with faux foliage without worrying about it ending up in a landfill someday.
A small touch of greenery can make a big difference to the feel of an interior space. We love using artificial plants in our designs because they’re easier to maintain, come in many beautiful varieties, and are safe for pets and children. But there are plenty of pros to live plants, too! At the end of the day, it’s your space, and you should design and decorate it in whatever way is best for your lifestyle.
